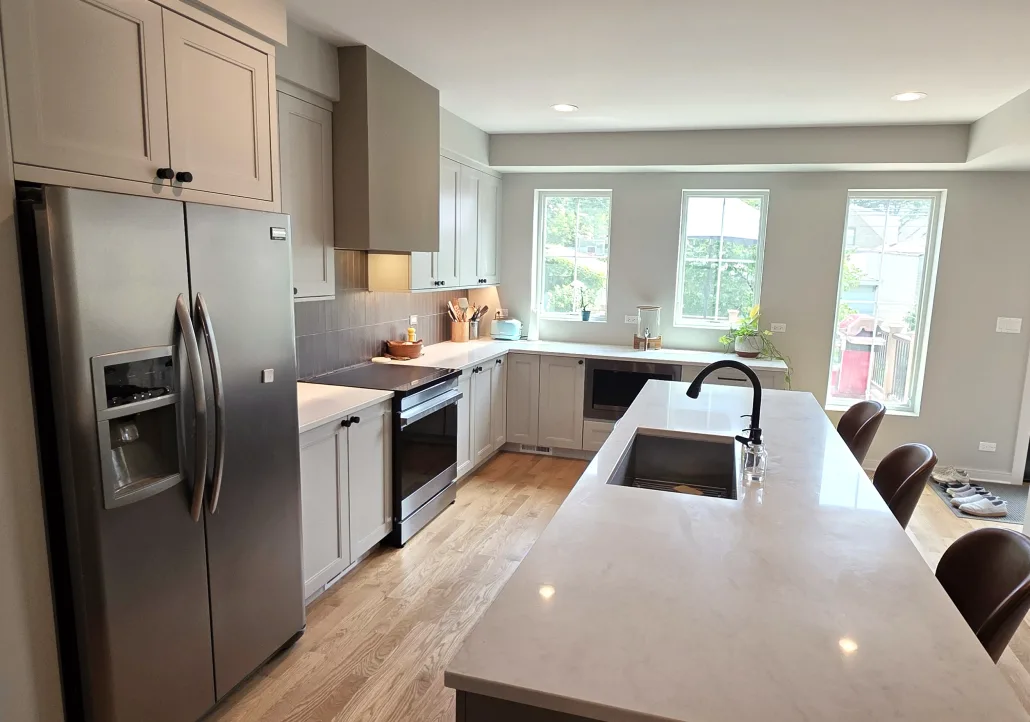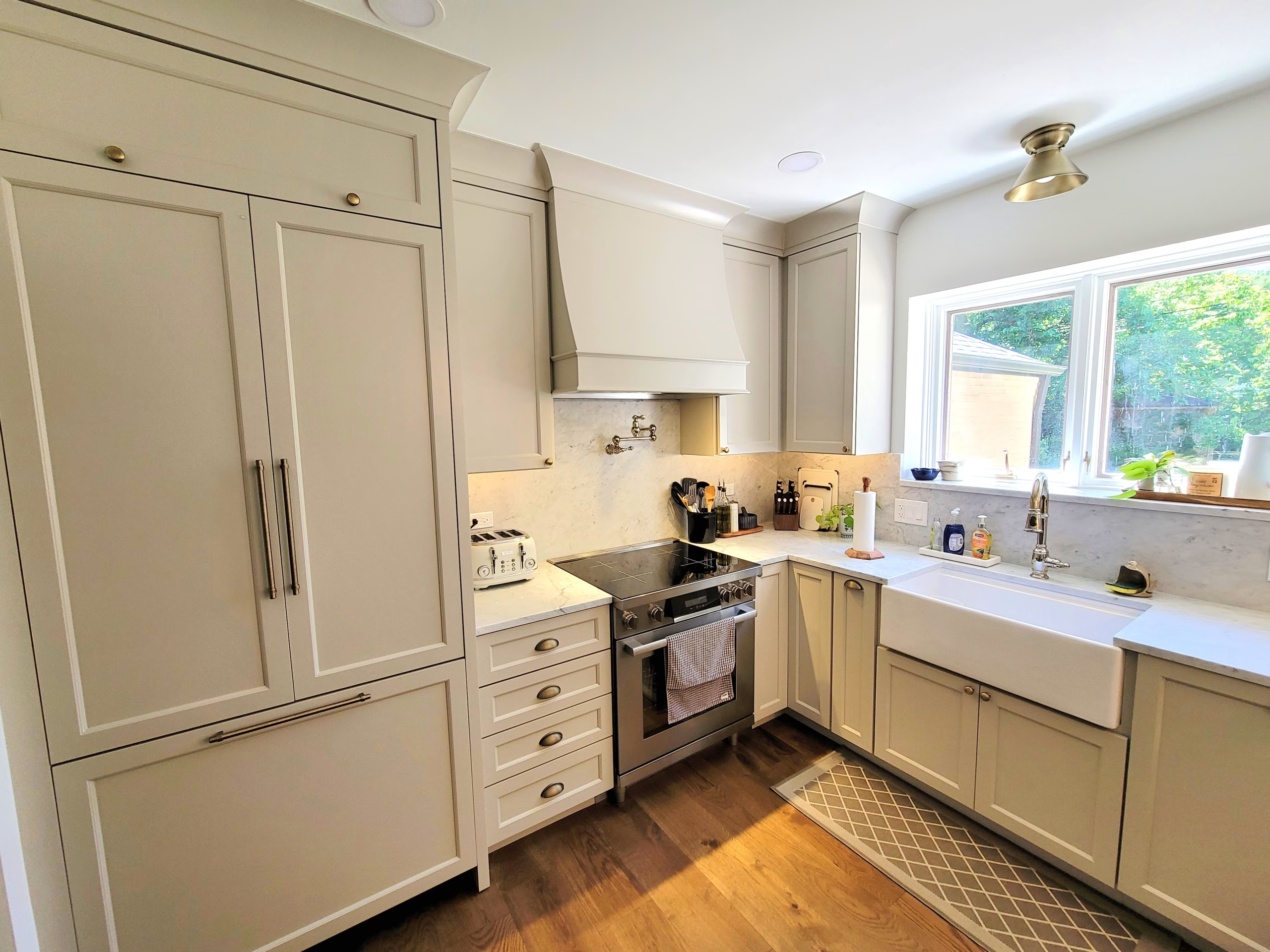Chicago kitchens work hard. Weekday breakfasts, weekend entertaining, and long winter nights.
This guide blends designer-backed tips, modern ideas, and real lessons from projects so you can plan a remodel that looks great and lives well in a Chicago home or condo.
The designer fundamentals (non-negotiables)

Buy for life: sturdy cabinet boxes, quality hardware, durable flooring, quiet/efficient appliances.
Pick a hero feature early: a statement light, backsplash, or cabinet profile; build the palette around it.
Plan storage on day one: deep drawers, tray dividers, pull-outs, trash/recycling, and a real pantry zone.
Layer your lighting: task (under-cabinet), ambient (ceiling), and accent (island/pendants).
Ventilation matters: a right-sized, ducted hood keeps air clean and protects finishes.
Modern ideas that age well

Light white-oak or warm mid-tone floors to brighten first floors.
Calm cabinet colors with texture (quartzite-look quartz, handmade tile, ribbed glass).
Black + white contrast with wood accents for timeless modern.
Selective stainless or metal shelving for durability without the “commercial” look.
Translucent partitions or interior windows to borrow light in narrow Chicago layouts.
Layout & flow (where remodels win or fail)
Keep clearances and work paths clean: 42–48″ main aisles, dishwashers near the sink, landing space beside ovens/fridges, and island seating that doesn’t block the cook zone.
If space is tight, consider a peninsula over an island to preserve circulation.
Budgeting that matches reality
Add 10–20% contingency for older homes (surprise wiring/plumbing, uneven floors, plaster fixes).
Use clear allowances (tile, plumbing, lighting) so bids are apples-to-apples.
Spend where you feel it daily: storage, counters, lighting, and ventilation.
Value-engineer finishes (e.g., quartz over porous stone) before cutting function.
Permits, inspections & condo/HOA approvals (Chicago specifics)
Structural, electrical, plumbing, or layout changes usually require permits and inspections.
Condos/landmarks often need board approvals, work hours, elevator reservations, and COI documentation. Start these in design.
Ask your contractor to handle drawings, permit submittals, and inspection scheduling to avoid delays.
Timelines & lead times
Design & approvals: 2–8+ weeks (longer with condo/landmark reviews).
Procurement: cabinets and stone set the pace; order early to lock schedules.
Build phase: 4–8 weeks for typical kitchens; plan for inspection windows.
Seasonal notes: winter demos need tighter dust control; summer can extend lead times for trades and materials.
Change orders & communication
Agree up front on how change orders are priced and who signs off.
Lock selections with a finish schedule before ordering.
Use quick photo/text check-ins to catch issues early (electrical locations, tile layout, hardware placement).
Materials: practical beats precious

Countertops: quartz or well-sealed stone for stain/scratch resistance.
Cabinets: durable interiors (ply or high-end composite), soft-close hardware.
Floors: engineered wood or LVP in basements; site-finished or engineered in main kitchens.
Backsplash: porcelain or glazed ceramic for easy cleanup; reserve natural stone for accent walls if you love patina.
Chicago-smart upgrades that add value
Pantry walls and tall uppers to maximize storage in city lots.
Mudroom/drop zones near entries for coats, sports gear, and school bags.
Quiet packages: soft-close, low-sone hoods, well-insulated DWs—big quality-of-life upgrades.
Efficiency: LED lighting, induction or high-efficiency ranges, WaterSense fixtures (pair with utility rebates when available).
Living through the remodel (and staying sane)
Set up a temporary kitchen: microwave, induction burner, coffee/water station, and disposable or outdoor dishwashing plan.
Daily clean-ups, floor protection, zip walls, and clear work hours reduce stress if you’re living in place.
Project readiness checklist
Budget + 10–20% contingency
Chosen “hero” features and color/material palette
Storage plan (drawers, pull-outs, pantry)
Lighting plan (task/ambient/accent)
Appliance list & ventilation approach
Permit/HOA path and target dates
Temporary kitchen plan & living-in vs move-out decision
Change-order rules and single point of contact
FAQs
How long will a Chicago kitchen remodel take?
Design/approvals 2–8+ weeks; construction 4–8 weeks for typical scopes, longer with structural moves or custom cabinetry.
Do I need a permit?
If you move walls, relocate plumbing/electrical, or alter structure—yes. Cosmetic-only refreshes may not, but always verify before work begins.
Can I live at home during construction?
Usually, yes. Expect dust/noise and limited cooking. A temporary kitchen and daily clean-ups help a lot.
What should I splurge on?
Storage, good counters, proper ventilation, and layered lighting. These deliver daily comfort and long-term value.
Island or peninsula?
Choose the one that preserves aisle widths and keeps appliances usable without traffic jams. In tight rooms, a peninsula often wins.
Marble or quartz?
If you love patina and don’t mind maintenance, marble is gorgeous. If you want easy care, pick quartz or a dense, well-sealed stone.
Ready to start?
Let’s plan your kitchen remodeling Chicago project the right way—on budget, permitted, and build-ready.
Call Maya Construction Group at (773) 305-5789 or visit us at 4408 N Milwaukee Ave, Chicago, IL 60630 for a free consultation.


