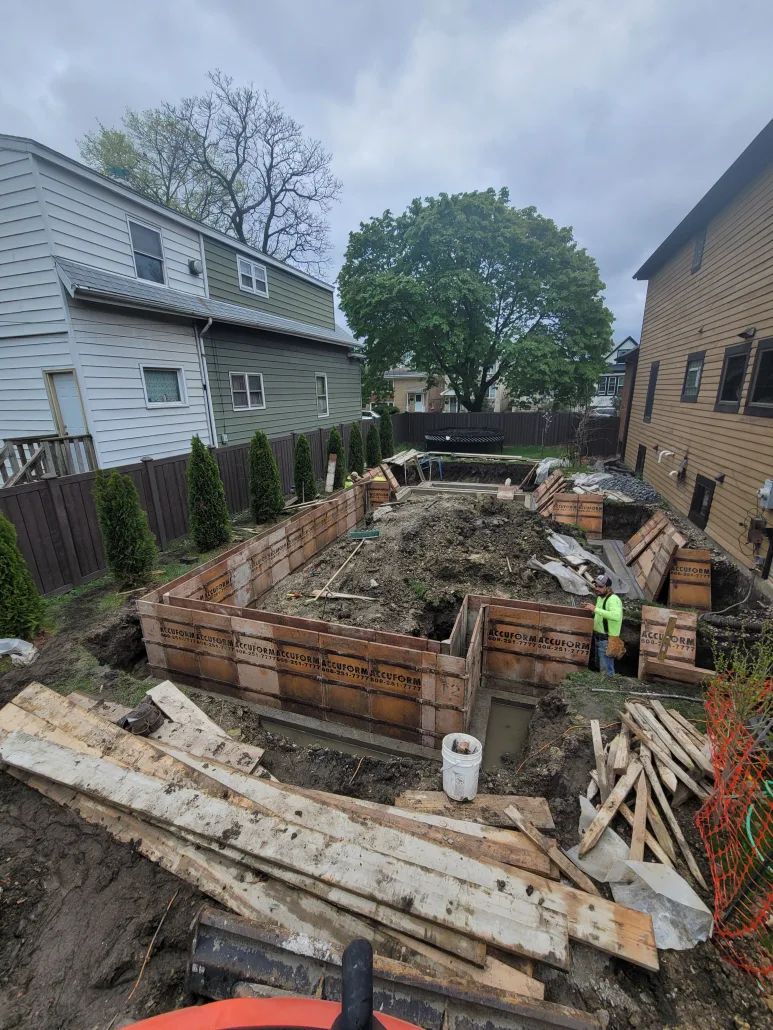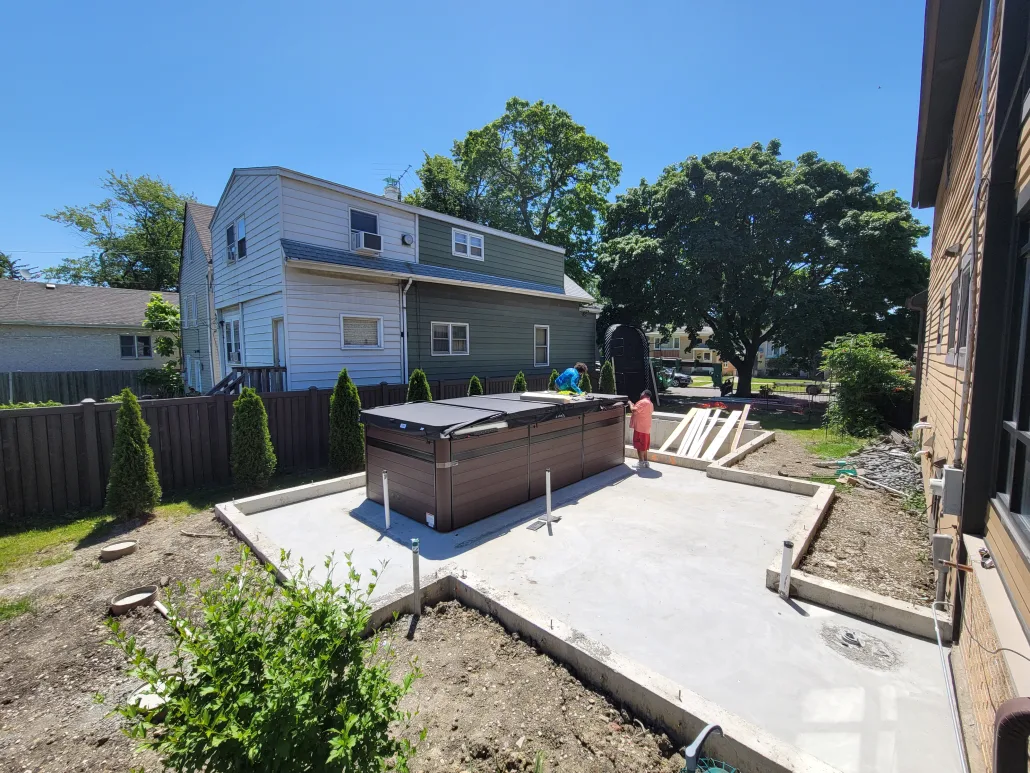Chicago homes aren’t short on character, but many are short on space.
This guide walks through zoning and setbacks, foundation tie-ins, and MEP (mechanical/electrical/plumbing) loads so your home additions Chicago project gets approved, built, and blended into the home you already love.
Is an Addition the Right Move? (Quick Planner)
Before drawing walls, confirm the “why.”
Space goals: more bedrooms, bigger kitchen, mudroom, office, in-law suite.
Lot & structure: room to expand? strong enough to go up?
Budget & time: design + permits + build; add contingency.
Daily life: live in place vs short rental; entry/parking impacts.
Resale fit: added square footage should match the neighborhood.
If your main constraint is layout, explore a targeted kitchen remodeling plan first, sometimes re-planning beats new square footage.
Zoning & Site Constraints (What Chicago Checks First)
Zoning is step one, not paperwork at the end.
Setbacks & lot coverage: front/side/rear yard rules + max percentage of lot you can build.
Height/FAR: limits affect second-story and dormer options.
Corner lots & alleys: visibility triangles, utilities, easements.
Landmark/overlay: extra reviews for historic districts.
Multi-unit/condo: board approvals, work hours, COI, elevator reservations.
Early zoning snapshots prevent redraws, especially for room addition Chicago ideas at the rear or second floor.
Foundation & Structure (Tie-Ins That Don’t Crack Later)

The connection between old and new makes or breaks longevity.
Soils & drainage: subgrade prep and water management first.
Footings/frost: proper depth/width with rebar; match existing.
Foundation type: full basement, crawl, or slab – pick based on use + budget.
Structural tie-in: engineered connections at sill/rim and roof.
Waterproofing/insulation: exterior membranes + continuous insulation at new foundation.
Align floor elevations and joist depths to avoid awkward steps and ceiling drops.
MEP Loads (Check Capacity Before You Frame)
Right-sizing systems once saves money and comfort later.
Electrical: panel/service upgrades are common; plan dedicated circuits.
HVAC: extra square footage = extra BTUs; consider zoning or a new air handler.
Plumbing: supply, vent, and drain routes; sewer capacity; winterize lines on exterior walls.
Ventilation: duct bath fans and range hoods to the outside (no recirculating shortcuts).
Permit Path
This is where “addition permits” becomes real.
Permit drawings: site plan, floor plans, elevations, sections, structural notes.
Who seals what: Illinois-licensed architect/engineer for structural changes.
Submittals: architectural set, structural calcs, energy-code forms; MEP as needed.
Inspections: footing/foundation → framing → insulation → MEP roughs → finals.
Condo/HOA: run permits and board approvals in parallel to save time.
Check out the City’s Standard Plan Review page.
Addition Types & Best Fits (Fast Comparisons)

Choose the approach that solves the problem you actually have.
Rear addition (most common): expands kitchen/dining/family room; great indoor-outdoor flow.
Side addition: perfect on wider lots for mudroom storage or a main-level suite.
Second story: doubles space without losing yard; expect structural upgrades.
Dormer: targeted headroom for attic bedrooms/baths; fastest way “up.”
Over-garage: adds a suite; check structure and fire separation.
Sunroom/4-season: light-filled living; insulate well to avoid temperature swings.
Design That Blends Old + New (So It Looks “Meant to Be”)
Seamless beats obvious.
Exterior: match proportions like window sizes, trim depths, siding coursing, brick bonds.
Transitions: align floor/ceiling heights; continue flooring where possible.
Daylight: add windows/clerestories so original rooms don’t go dark.
Acoustics/comfort: insulation, air sealing, and door sweeps between zones.
Storage: grab the mudroom/pantry you’ve always wanted.
Budget Drivers (Where Costs Really Move)
Plan where to invest and where to value-engineer.
Structural work (going up), foundations, exterior finish matching.
Kitchens/baths inside the addition (dense plumbing/electrical).
Windows/doors, insulation levels, and steel/large openings.
Site logistics: tight city lots, utility relocations, tree protection.
Professional fees: survey, architecture/engineering, permits, inspections.
Save smart: trim finishes before cutting structure, envelope, or ventilation.
Timeline & Sequencing (What to Expect)

Reality > wishful thinking.
Design & surveys: 3–8+ weeks depending on complexity.
Permitting & HOA: variable – submit complete sets and reply quickly to comments.
Procurement: windows/exterior doors and specialty items can set the pace.
Build (typical): 8–16+ weeks based on size, complexity, and season.
Neighbor relations with Chicago homeowners matter: share a heads-up, mind work hours, keep sidewalks clean.
Living Through It (Stress Control)
A few habits keep projects livable.
Decide early: live in place vs short rental.
Dust control: zip walls, floor protection, negative air where needed.
Safety: clear paths, covered trenches, child/pet plans.
Temporary kitchen & bath strategies when interior rooms are affected.
Case Study (Recommended Read)
See how a Chicago family added functional space without losing yard: Strong Ave. Home Addition, Chicago for scope, timeline, and photos.
Project Readiness Checklist
Current survey (and any old permit drawings)
Wish list ranked: must-haves vs nice-to-haves
Zoning snapshot: setbacks, lot coverage, height
MEP load check: panel/HVAC/plumbing capacity
Target start window + temporary living plan
Shortlist of house addition contractors Chicago to bid apples-to-apples
Collecting ideas for Chicago room additions? Walk your lot with a builder and architect together—it prevents redraws and surprise costs.
Questions? Send a note on our Contact page, browse the Project Gallery, or learn how we handle Chicago Home Additions.


